Eckernförde movement park – competition concept
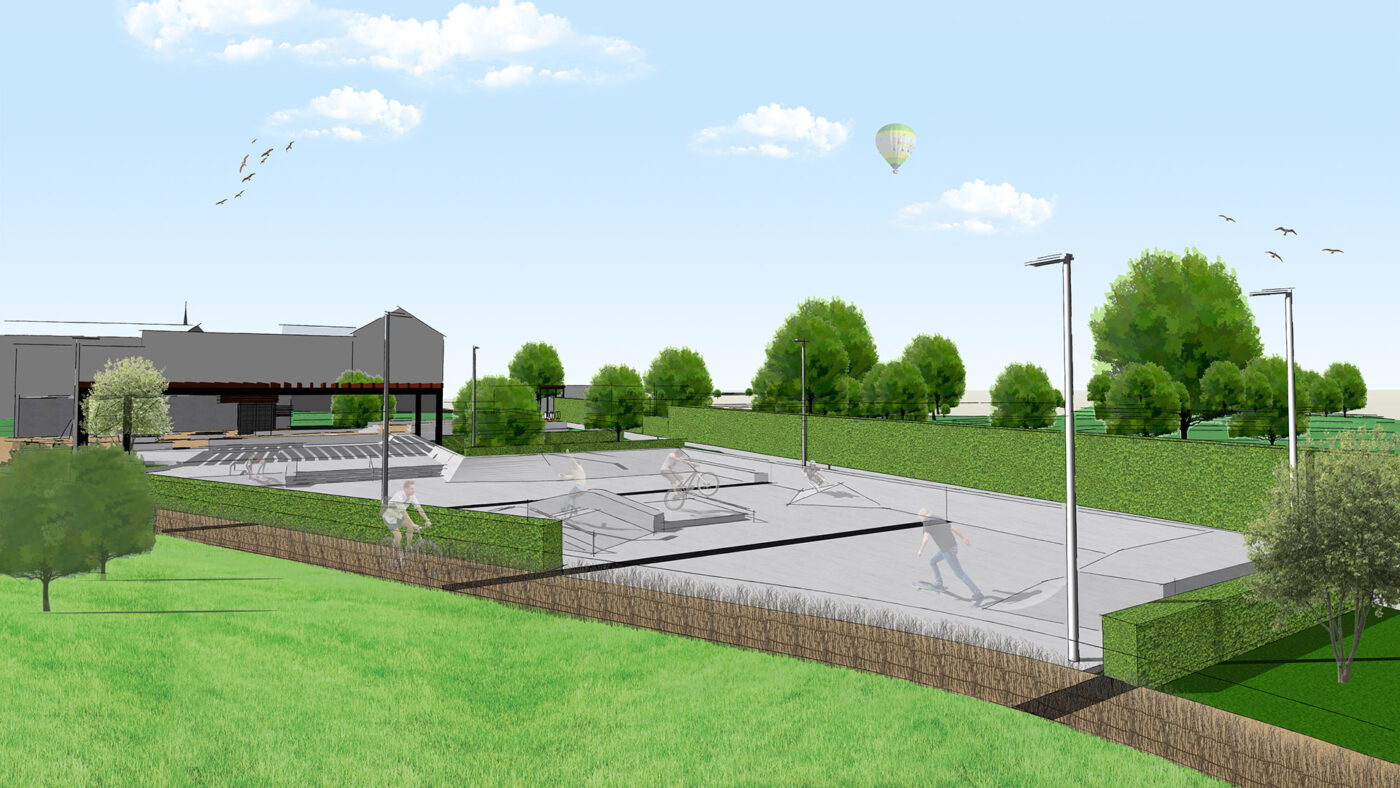
We submitted a holistic concept with design plans for the competition to build a new exercise park with skate park in Eckernförde. The concept resumes the original use as an allotment garden colony and offers besides the use as a skate park a natural recreation area for all citizens.
Design concept
The competition area is located west of the city center at Windebyer Noor and establishes the connection between urbanity and nature. These aspects are
also reflected in the previous use by an allotment garden colony and serve as the basis for the present design. In reference to the former park was divided into a grid and consequently bears the name “Skate Colony”. The skate park, consisting of a snakerun and a skate plaza, is due to the versatile obstacles, the clear riding paths and the covered beginner area
is equally suitable for all disciplines and skill levels. For the other users, too, the facility with its varied areas offers a lot of space to experience, linger, enjoy and relax. For this purpose, there is a wide range of different gardens, the platform on the water and the centrally located square available. Due to the parcelling, active areas are repeatedly interrupted by quieter ones, so that the entire park is equally attractive for all user and age groups. In this way, a harmonious overall picture is created from many different areas.
Integration into the surroundings
Special attention is paid to the concerns of nature conservation as well as the integration of the adjacent urbanity. On the one hand, numerous green areas will consist and there is no need for a second access road to the water. On the other hand, urban elements can be found with the skate park and the graffiti wall.
With regard to noise emissions compared to the neighboring development, a noise expert confirmed that no additional measures are required.
Entrances
Beyond the pergolas, open entryways provide views across the site. Adjacent natural areas provide deceleration and seating along the perimeter invites visitors to linger. The park can be further explored and experienced in the following areas.
Area layout
The plan area with a total of 3,496sqm is divided into skate areas with 1,295sqm, recreation areas with 320sqm, green areas with 1,031sqm and entrance areas and paths with 850sqm.
Skatepark
Flow/Snakerun 460sqm
Street/Plaza 655sqm
Beginner area 180sqm
Recreation areas
Café/Bistro 155sqm
Terrace 25sqm
Noor- Pier 140sqm
Green areas
Wildflower meadow 106sqm
Allotment garden 180sqm
Existing trees 745sqm
Entrances and paths
East entrance 250sqm
West entrance 150sqm
Footpath 450sqm

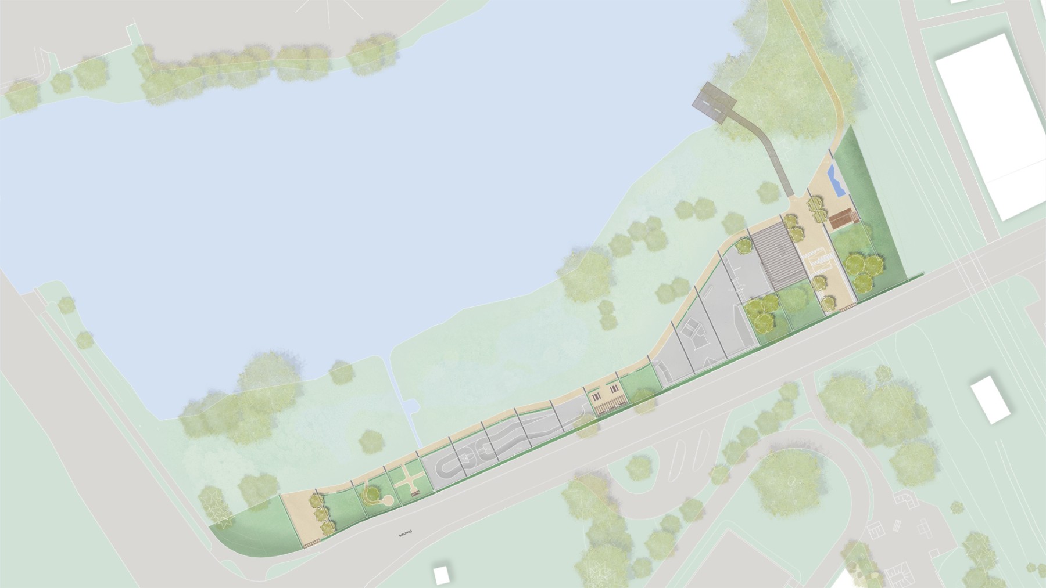
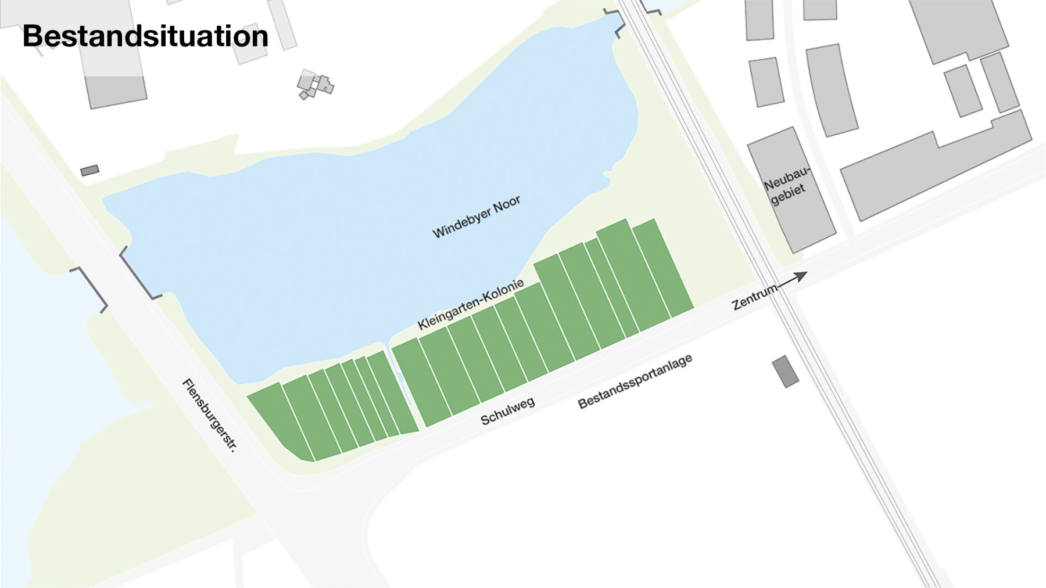
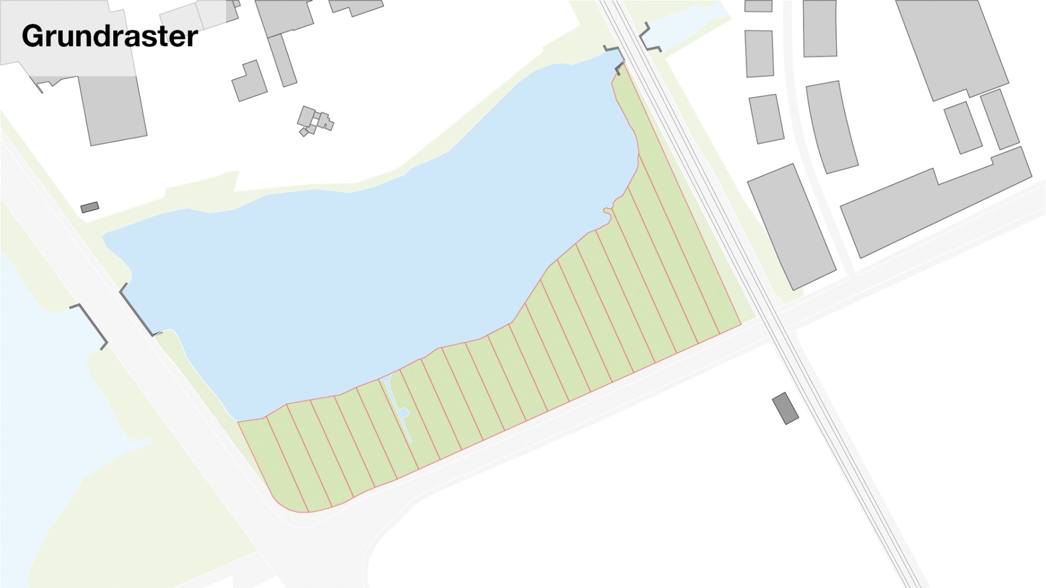
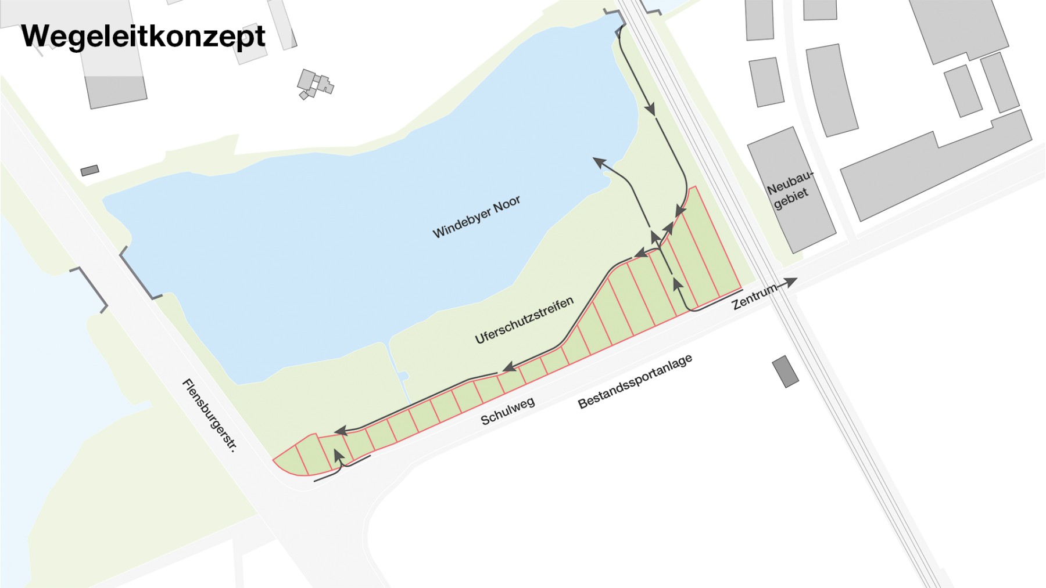
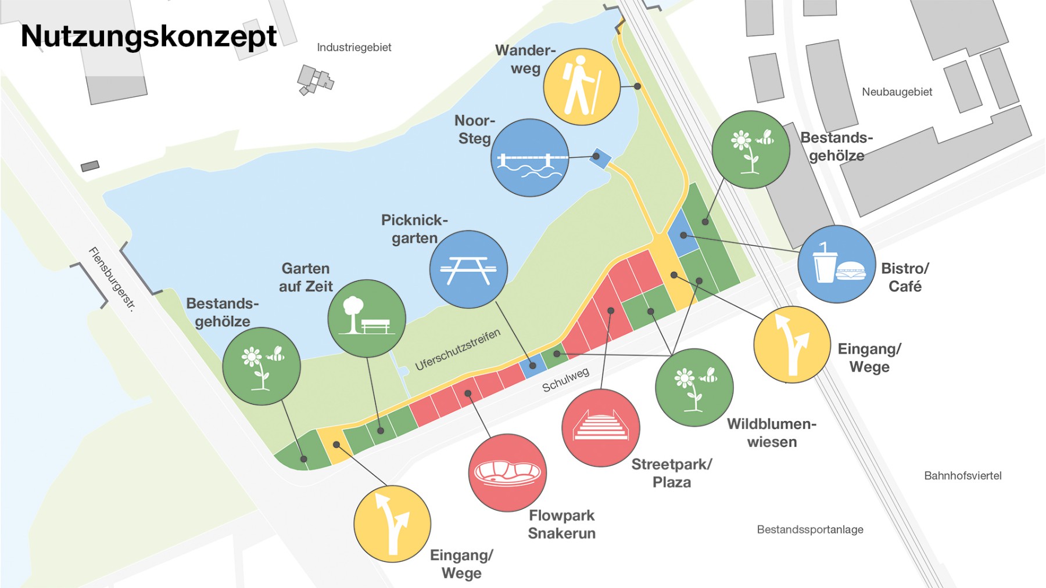
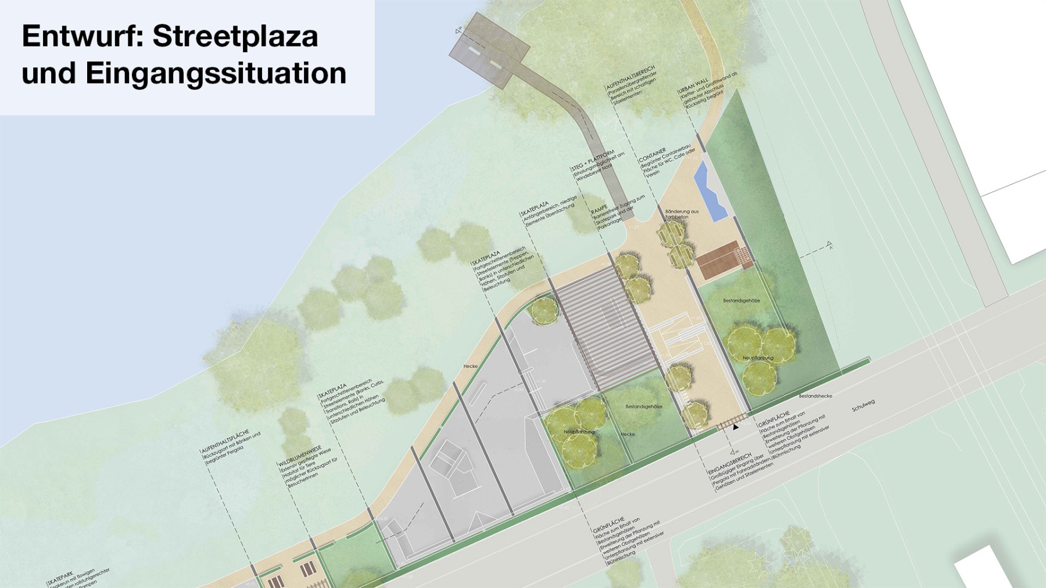
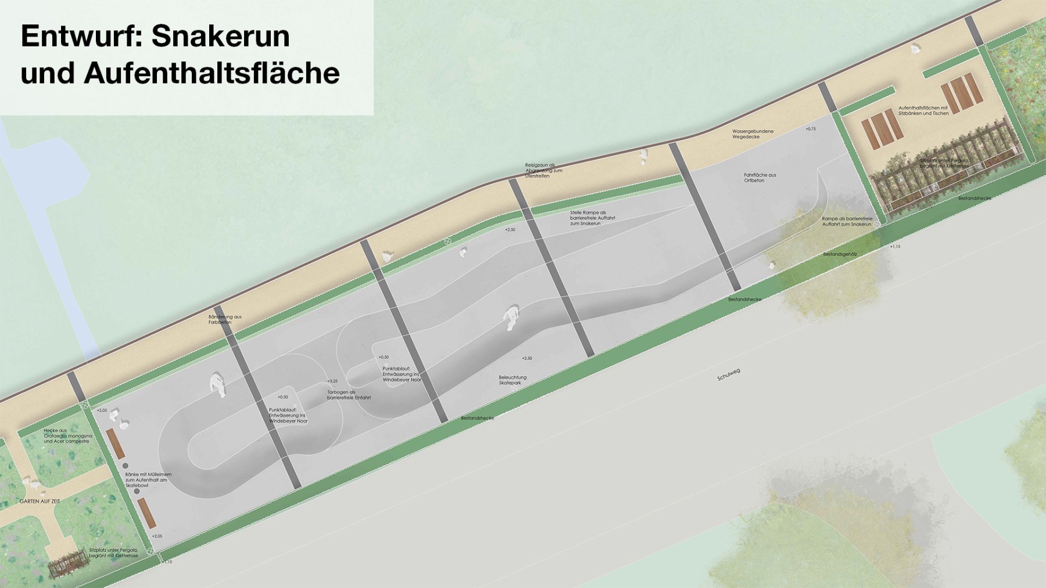
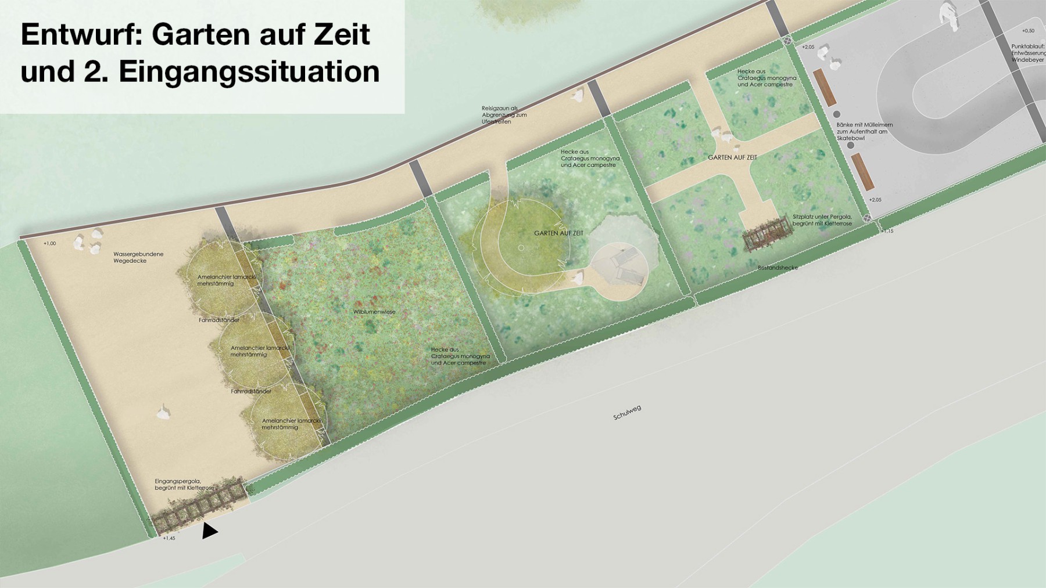
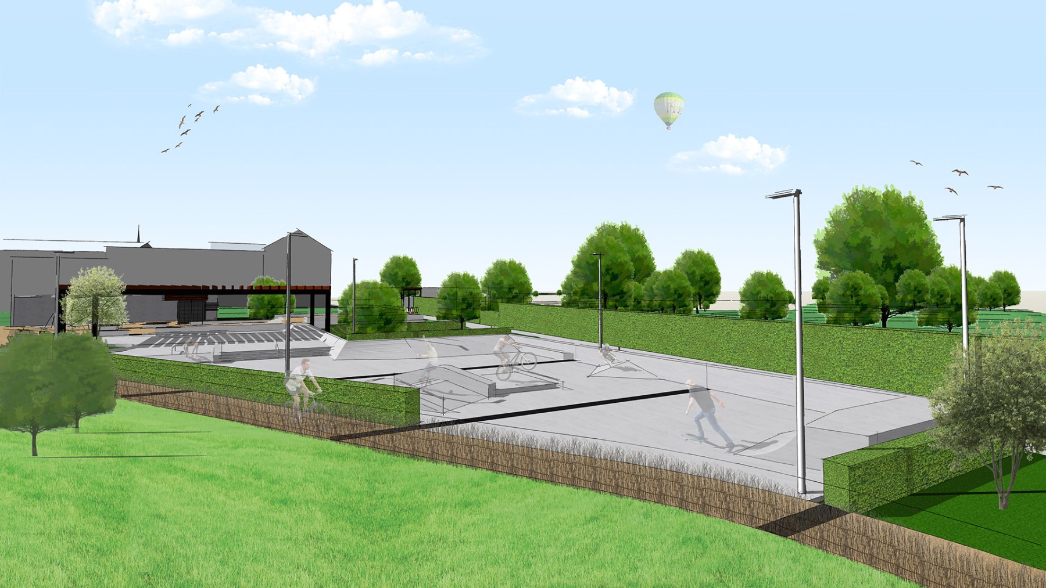
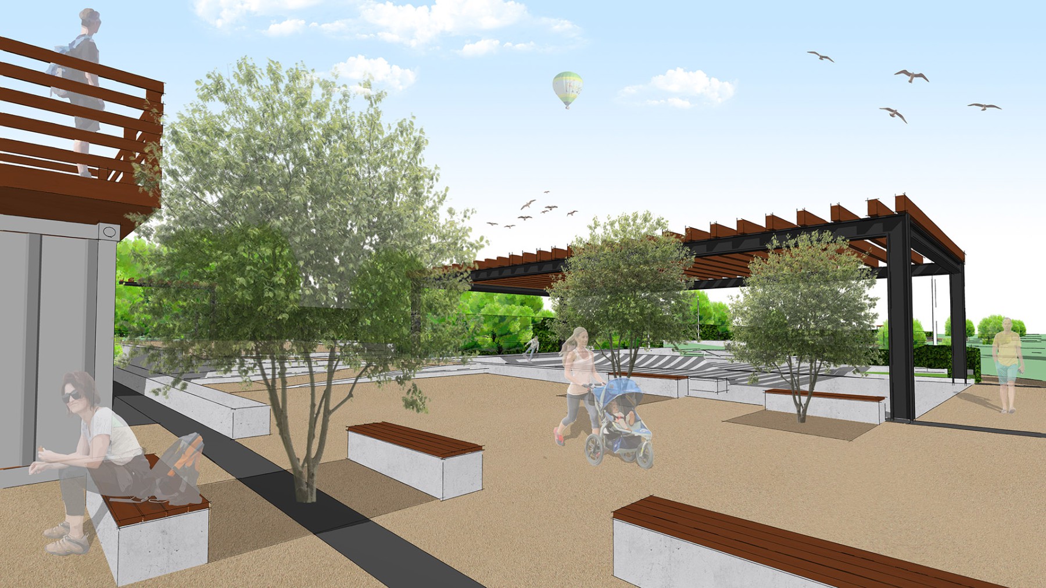
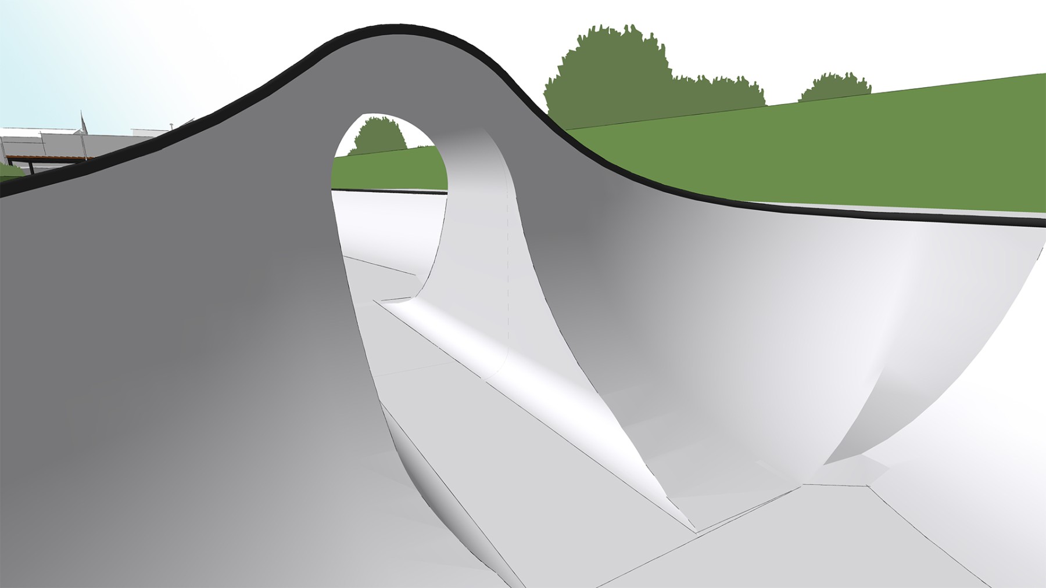
Comments are closed.